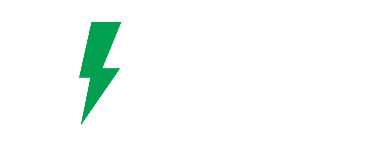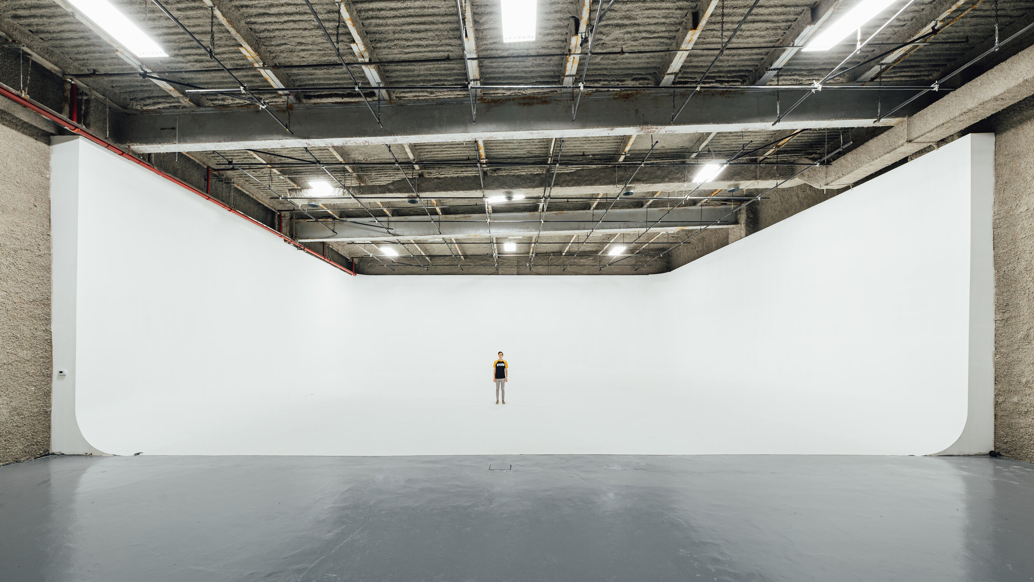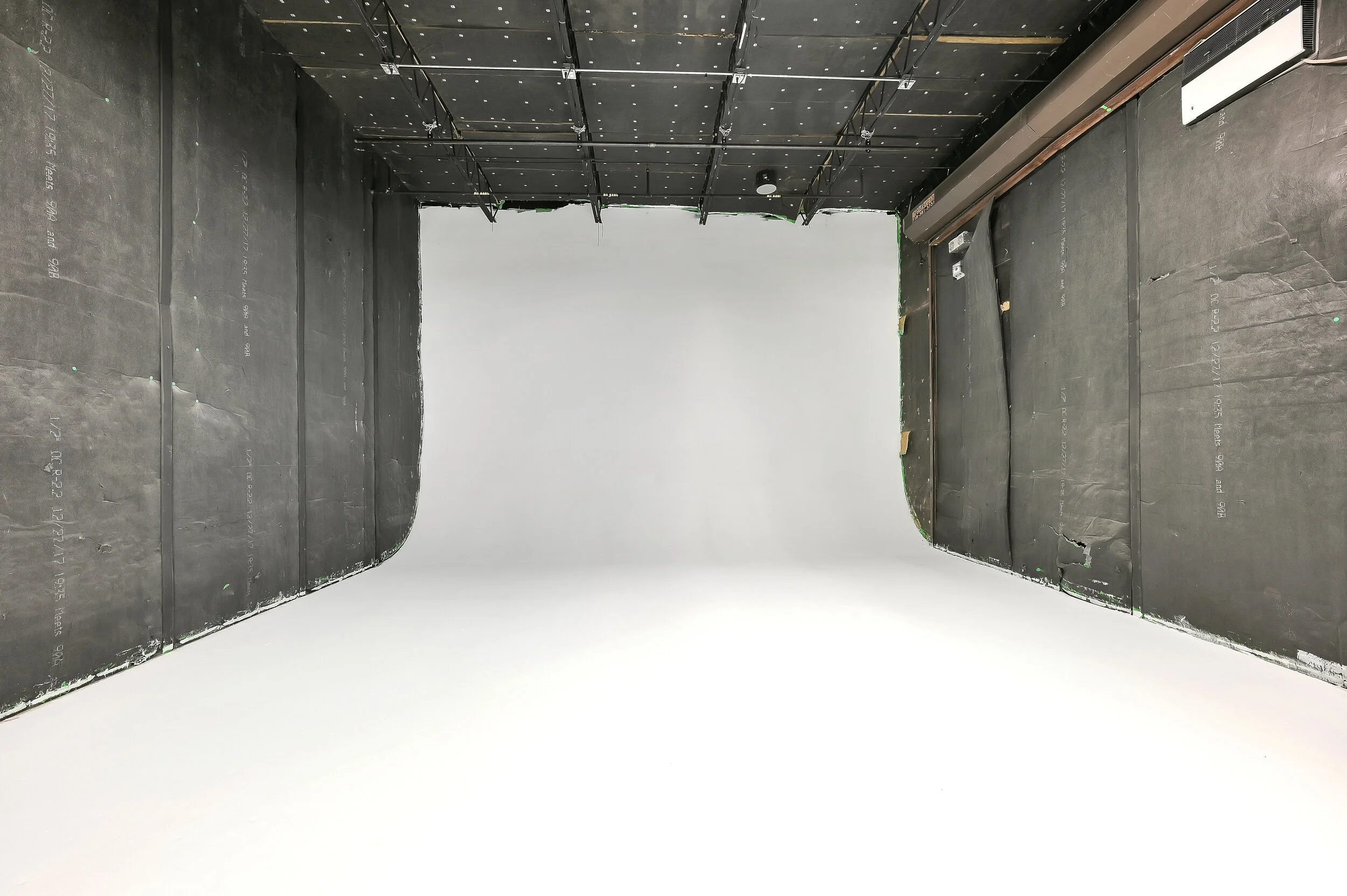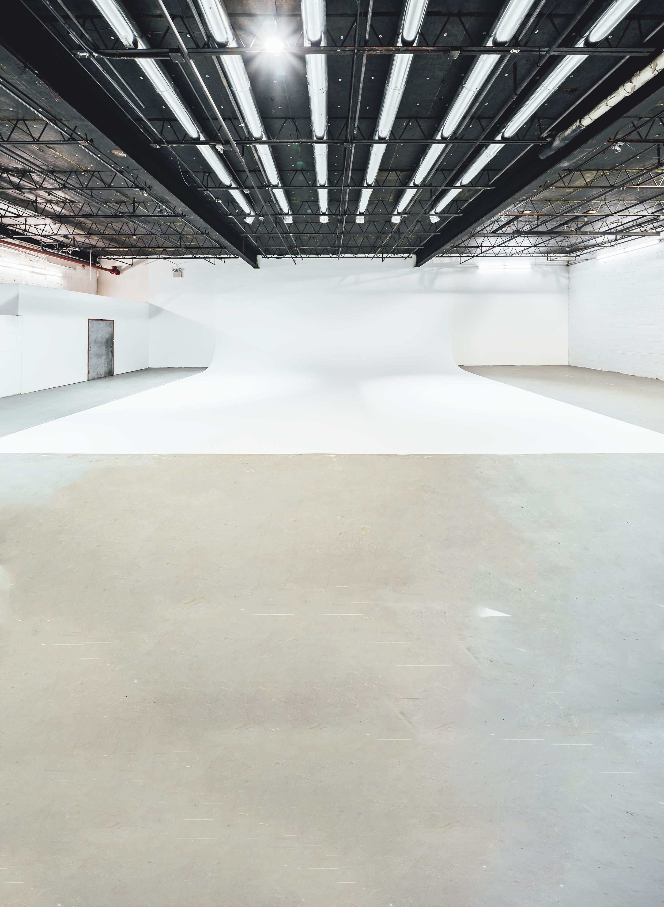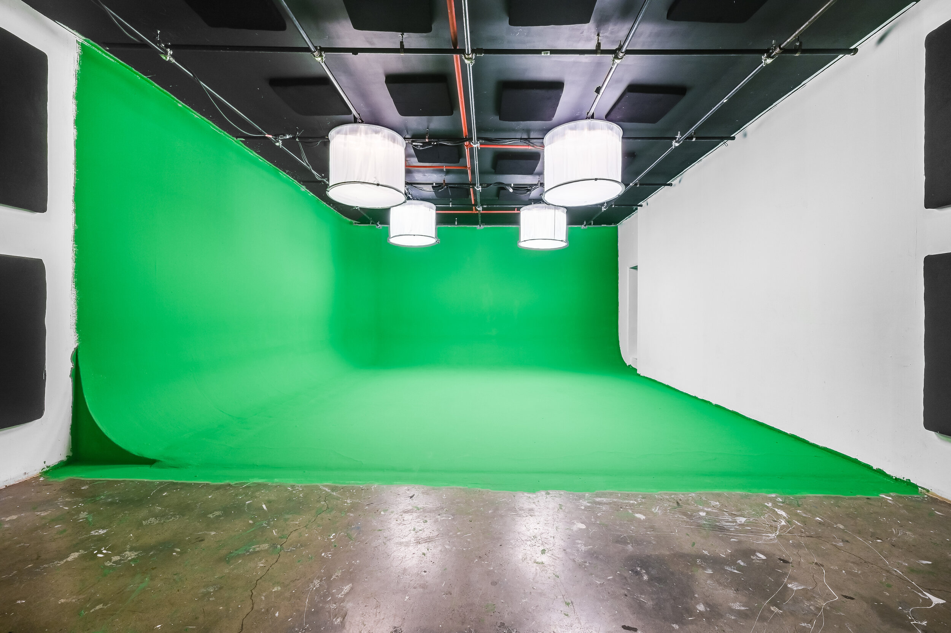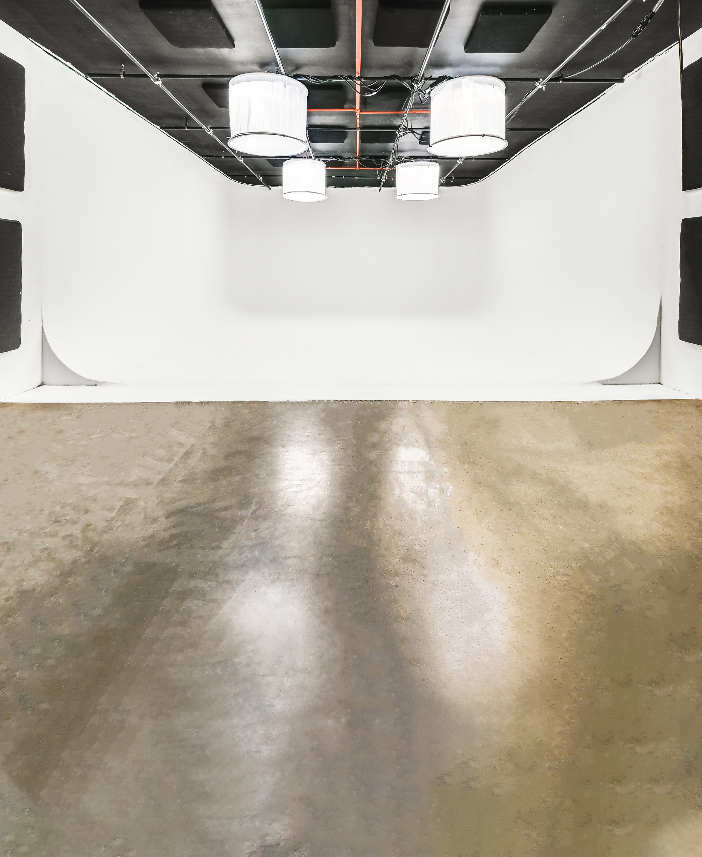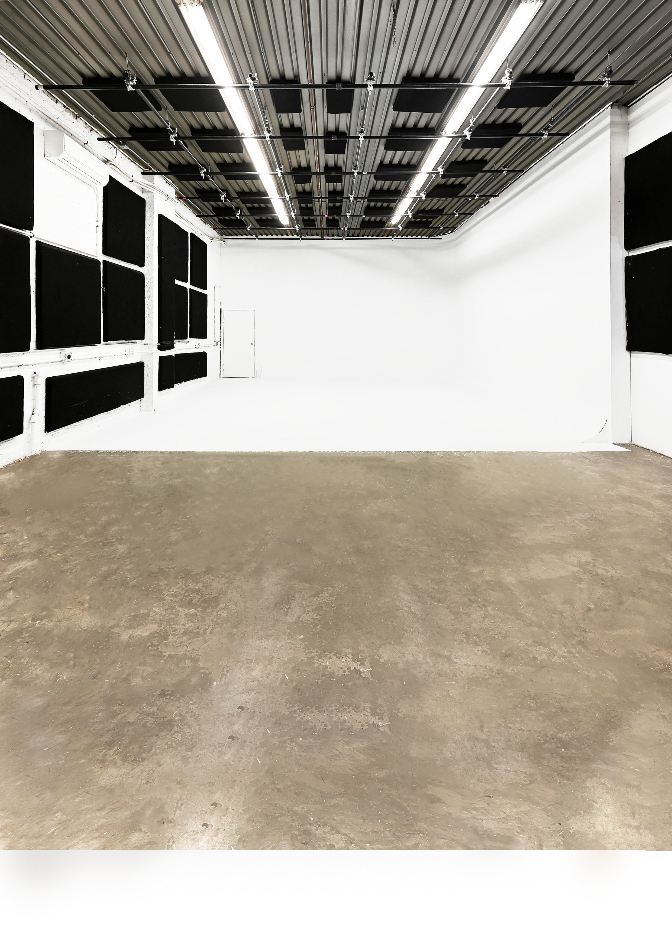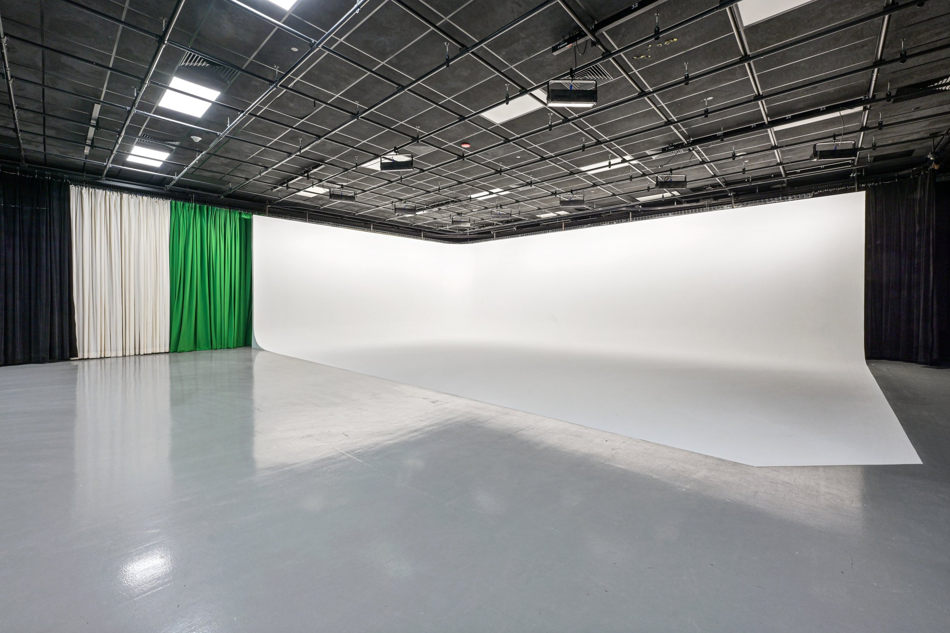SOUNDSTAGES, CYCLORAMAS & PHOTO STUDIOS
We have a wide array of soundstages with cycloramas, photo studios, event spaces, and locations that can satisfy just about any kind of shoot requirement. We can handle booking logistics for one or more of these spaces for your production, and will have all the equipment you need waiting for you on set. We also provide a host of services including lighting, grip & electric, camera, expendables, production supplies, catering and crew. Send us your location needs, your equipment list and budget requirements, and we will take it from there!
