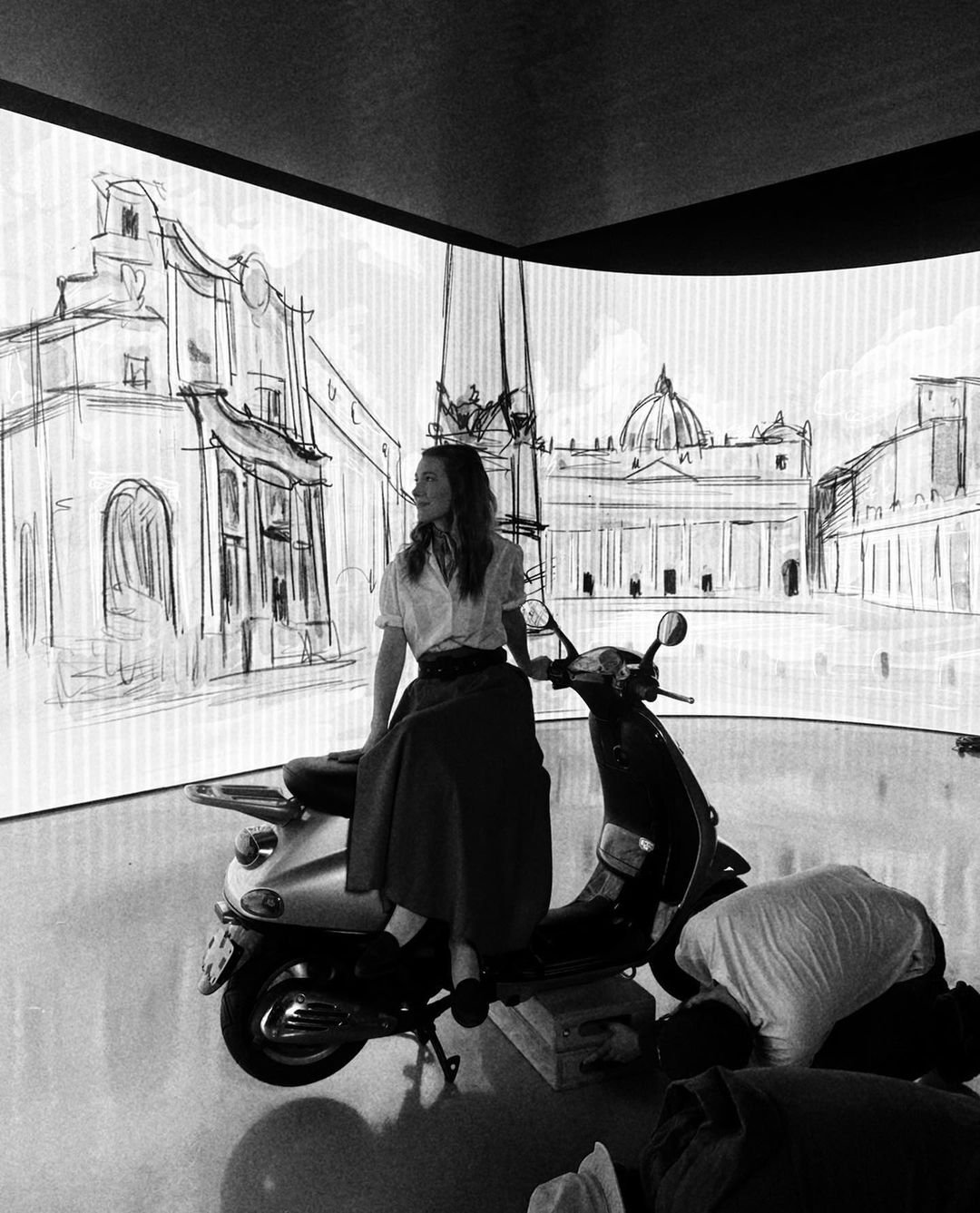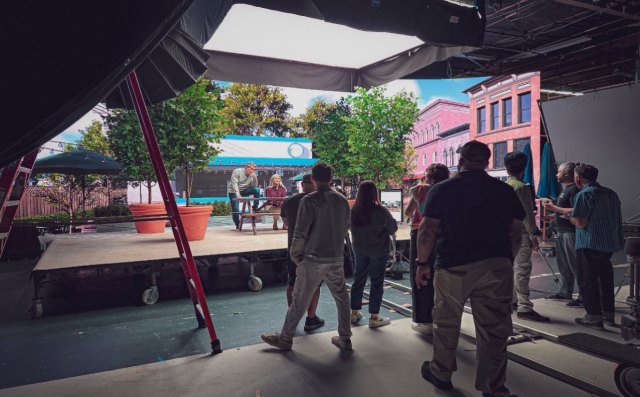SOUNDSTAGE
STUDIO 11
QUALIFIED PRODUCTION FACILITY
Studio 11 is one of the largest film and video production facilities in the NYC area, located in Long Island City, with a massive 21,500 sq ft facility, 21-foot ceilings, and a huge one-wall 65-foot wide cyclorama.
The studio also houses one of our largest virtual production infrastructures, featuring a 56 linear feet wide by 16.5 feet high curved LED wall volume with integrated camera tracking system for in-camera VFX.
The facility is ideal for large-scale productions requiring traditional cyclorama and large shooting space, cutting-edge virtual production, or both capabilities.
Studio Specs
16,000 sq ft ground floor space
5,000 sq ft second-floor support/production space
500 sq ft loading dock with direct drive-in access
Drive-in loading gate: 15’ high x 12’ wide
Lighting grid height: 18’ (21’ to ceiling)
1 Dedicated 400 Amp 3-phase Camlock Drop (400 amps per leg)
Separate 400 Amp house power
High-speed internet
7 bathrooms, including 2 private bathrooms with showers and 1 hair sink
Client area furnished with modern furniture
Fully furnished VIP greenroom located at the Mezzanine level in Stage A
Equipped with high-end mid-century furniture and a private bathroom with a shower
Production offices, wardrobes, and vanity rooms provided for additional working and storage spaces
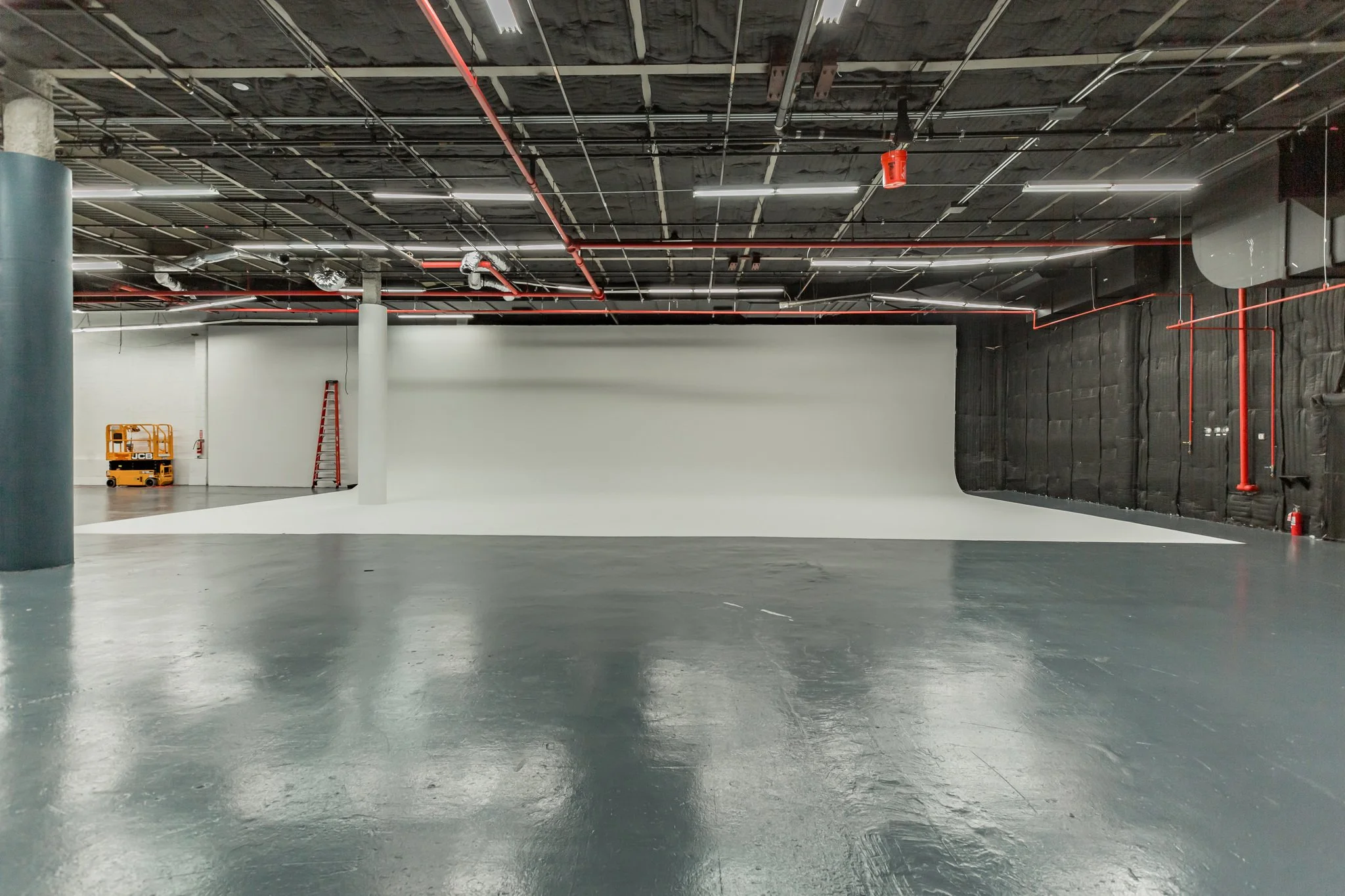





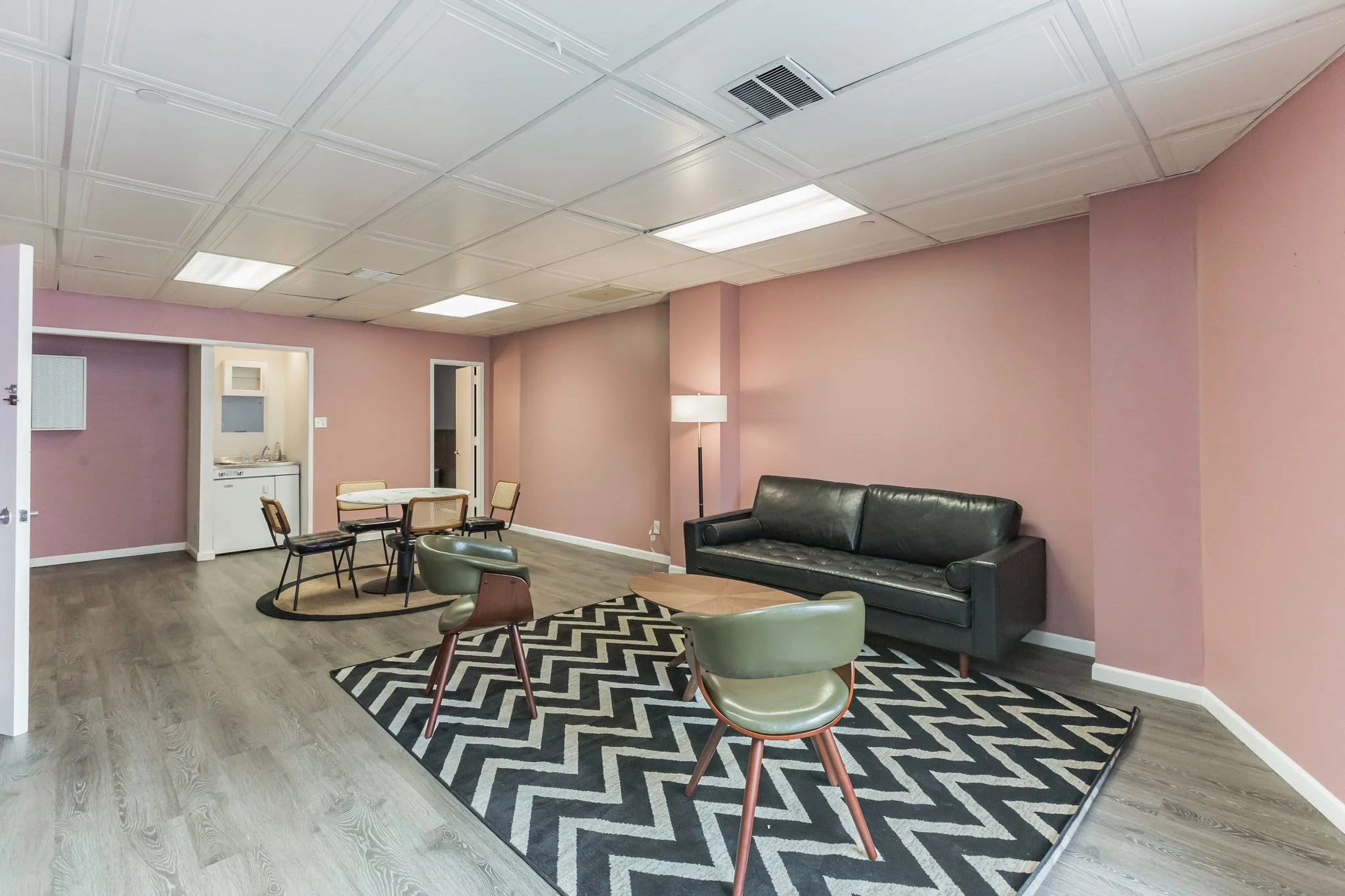

Studio 11: Amenities
-

LARGE CYCLORAMA
Studio 11 features a 65-foot wide cyclorama with 18 feet to grid height, accommodating large ensemble scenes. The cyc can be painted green for chroma key or any custom color to match production requirements.
-

LED VOLUME FOR VIRTUAL PRODUCTION
Studio 11 features a 56 linear feet wide by 16.5 feet high curved LED wall with 2.9mm pixel pitch matte silicone panels delivering 5,712 x 1,680 resolution. The volume includes integrated camera tracking system for real-time in-camera VFX.
-

EXPANSIVE SHOOTING SPACE
The facility offers 16,000 sq ft ground floor with 10,000 sq ft of shooting area, providing substantial space for large-scale productions. 21-foot ceilings with 18 feet to grid accommodate complex rigging requirements.
-

PROFESSIONAL POWER INFRASTRUCTURE
Studio 11 delivers dedicated 400-amp 3-phase Camlok drop (400 amps per leg) plus separate 400-amp house power. The robust electrical infrastructure supports demanding lighting packages and technical setups.
-

DIRECT DRIVE-IN ACCESS
A dedicated 500 sq ft loading dock with 15' high x 12' wide drive-in gate allows direct vehicle entry for efficient equipment handling and set construction.
-

SECOND-FLOOR PRODUCTION SPACE
5,000 square feet of second-floor space houses production offices, wardrobe rooms, and vanity areas for workflow efficiency and production coordination.
-

GREEN ROOMS
The mezzanine-level VIP greenroom features mid-century furniture and private bathroom with shower, providing premium accommodations for talent throughout the shoot day.
-

BATHROOM FACILITIES
Seven bathrooms throughout the facility include two private bathrooms with showers and one hair sink station, ensuring comfortable crew and talent accommodations for extended productions.
-

IN-HOUSE GRIP AND ELECTRIC
Our studios are fully equipped with comprehensive grip and electric packages available for immediate use. Same-day equipment availability eliminates delays and keeps your production on schedule.
Virtual Production
Huge LED Wall Volume
Studio 11 houses one of our largest LED volume configurations, delivering advanced virtual production capabilities with real-time rendering, in-camera VFX, and seamless integration of digital environments.
The curved LED wall combined with camera tracking technology enables productions to capture complex scenes—from vehicle process shots to immersive narrative environments—without leaving the studio.
LED Wall Specifications:
56 linear feet wide × 16.5 feet high curved LED wall
2.9mm pixel pitch matte silicone LED panels
5,712 × 1,680 pixel resolution
20 feet flat center section transitioning to 5-degree curve
2.65m curve depth for seamless background integration
50 feet edge-to-edge coverage
-

REAL-TIME RENDERING WITH UNREAL ENGINE
Studio 11's virtual production workflow utilizes Unreal Engine for real-time 3D environment rendering, allowing directors to see final backgrounds in-camera during shooting. The system eliminates green screen workflows and reduces post-production costs while providing immediate creative feedback on set.
-
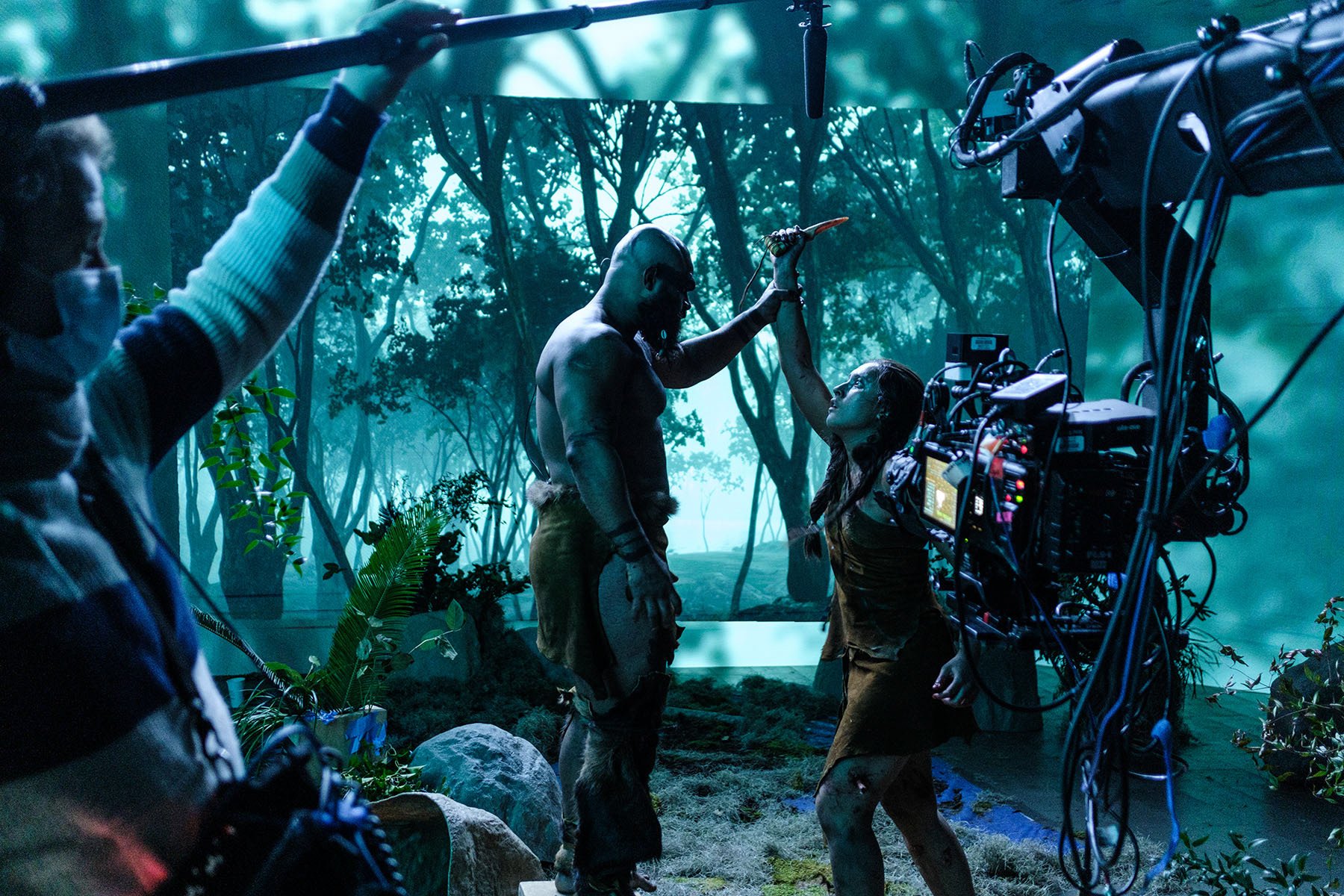
INTEGRATED CAMERA TRACKING AND ICVFX
Advanced camera tracking with lens encoding delivers precise perspective matching between physical camera movement and digital environments. The system enables complex in-camera visual effects (ICVFX) including parallax, depth of field, and realistic lighting interactions between virtual backgrounds and practical elements.
-

FLEXIBLE PRODUCTION WORKFLOWS
The LED volume supports diverse production requirements from vehicle process shots with dynamic city streets and landscapes to narrative filmmaking with immersive 3D environments. Productions benefit from controlled studio conditions, rapid scene changes, and the ability to capture impossible locations without travel or permitting constraints.
NEW YORK FILM & TELEVISION PRODUCTION TAX CREDIT
All of our soundstages are qualified for NY Film Tax Credit
If you are producing a feature film, pilot, or a television series, you may be eligible for a fully refundable base line credit of 25% of qualified production costs incurred in New York State. Be Electric Studios is a Level 2 Qualified Production Facility (QPF), participating in the NY Film Production Tax Credit Program.
GRIP, ELECTRIC & PRODUCTION EQUIPMENT Rental
-
Lighting & Camera
-
Grip & Electric
-
VP & Motion Control Systems
-
Expendables & Production Supplies
-
Grip Truck Packages
Complete equipment packages available for studio shoots or delivered to your location.
Recent Shoots




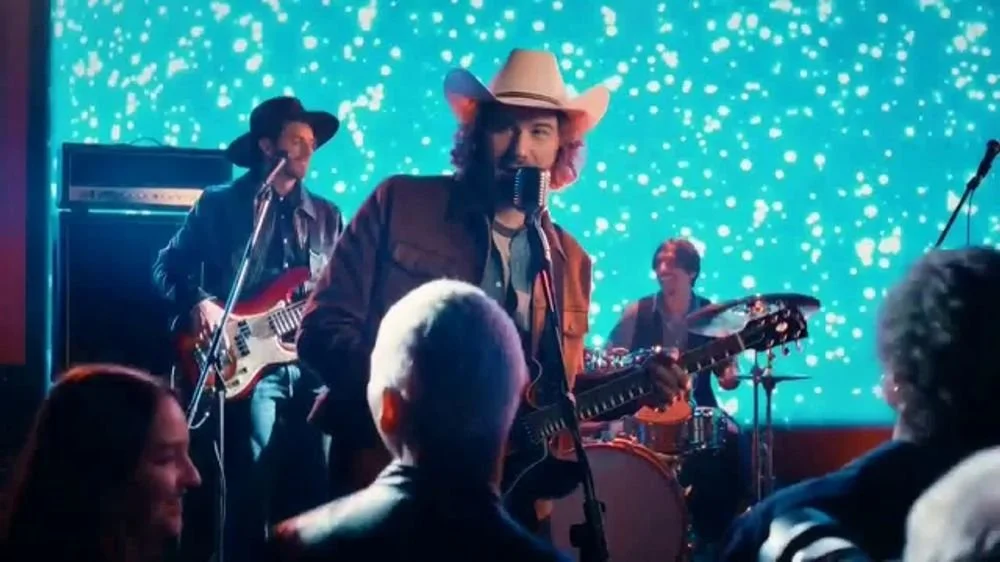



















Check Availability and Schedule a Walk-through
Contact our team below to check availability, schedule a walkthrough, and discuss your project requirements.


